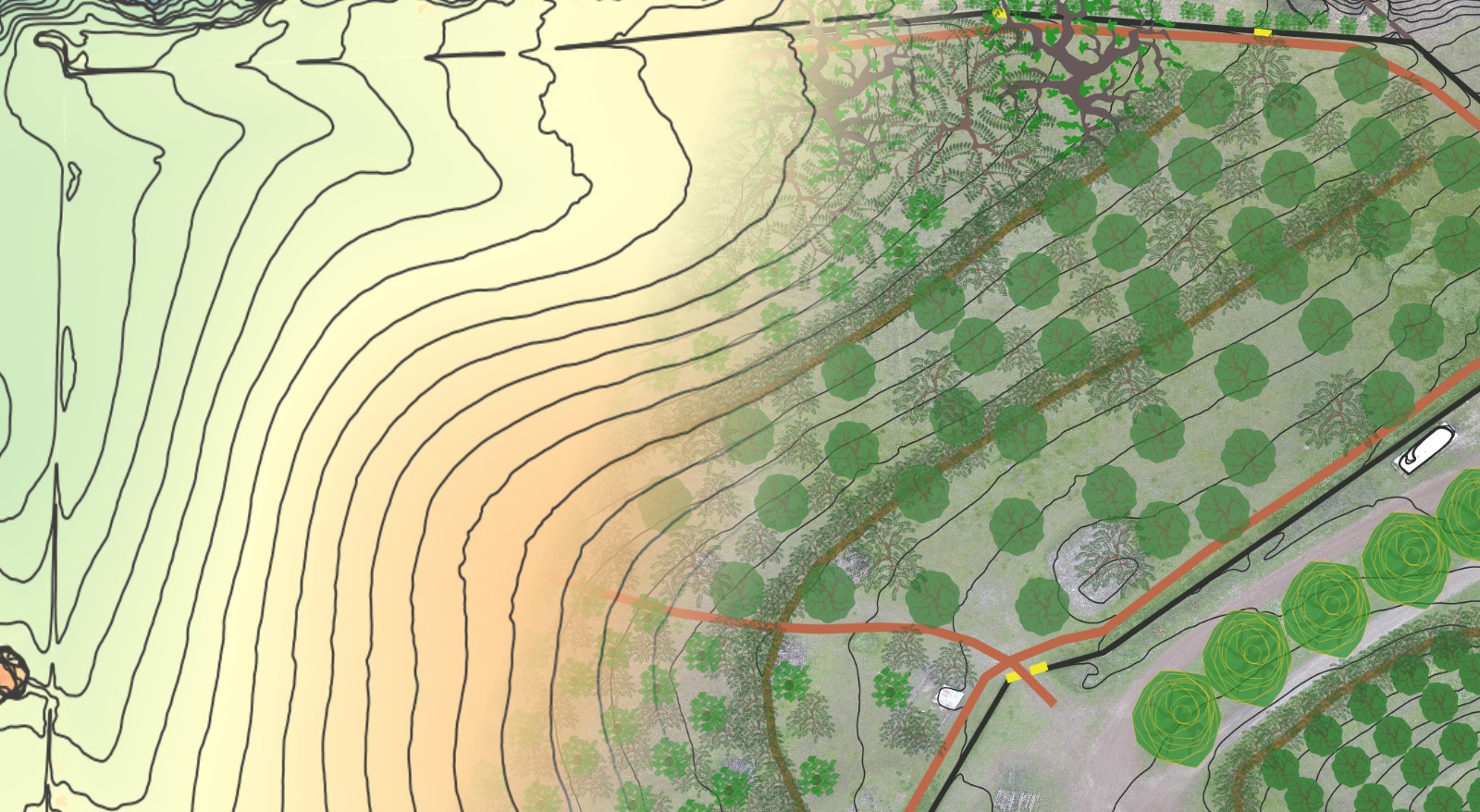Your cart is currently empty!

Mainframe Design
Location: Atascadero, CA
Land & Climate Characteristics: 1.3 acre homestead located within the historic flood plain of the Salinas River in Atascadero, CA. The lot is almost perfectly flat, with less than 1 foot of elevation change end to end. Soils are quite sandy with some clay, and are historically excellent agricultural soils. Many years of over-use and constant livestock pressure have left the soils dominated by annual weeds. One giant legacy sycamore tree remains on the property.

Client Vision And Goals: The family is interested in creating additional income streams through a rental dwelling unit, re-treeing the property to grow some very needed shade, and in creating a functional gathering space for fostering community connections with fire circles, rights of passage, sweat lodges and seasonal gatherings. Visual privacy from close neighbors and sound abatement from the road, along with growing shade trees and re-patterning vehicle access to the property were primary design considerations to help create a more inviting, people-friendly environment, especially during the long, hot dry seasons.
Design Elements
- Water
- Passive water harvesting earthworks and greywater and roof run-off infiltration basins.
- Access
- Access routes, parking patterning and driveway relocation for residents and guests.
- Shelter
- Siting for a tiny house complex with outdoor living room, inipi sweat lodge, moon tent, livestock pens and housing (sheep, chickens, rabbits), greenhouse, shadehouse, outdoor kitchen, compost toilet and outdoor shower. Shade structures around the barn to be remodeled into a rental unit.
- Earthbag sound-reduction wall with integrated planters.
- Living Systems
- Silvopasture agroforestry zones planted for animal and human yields.
- Centrally located kitchen garden space.
- Privacy “fedges” (food hedges) planting along access lines creating gradients of communal and private spaces.


Design Map Call Outs








