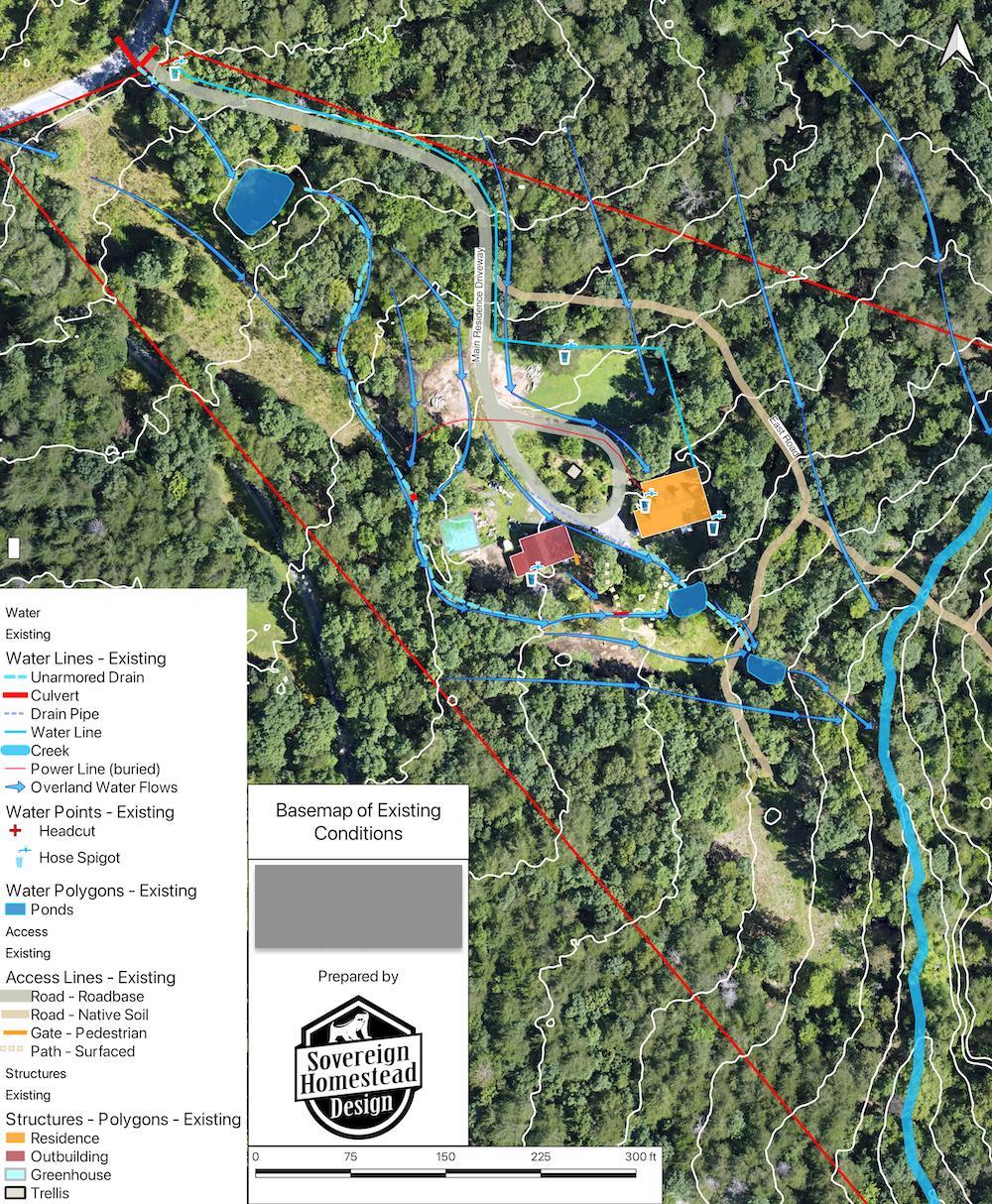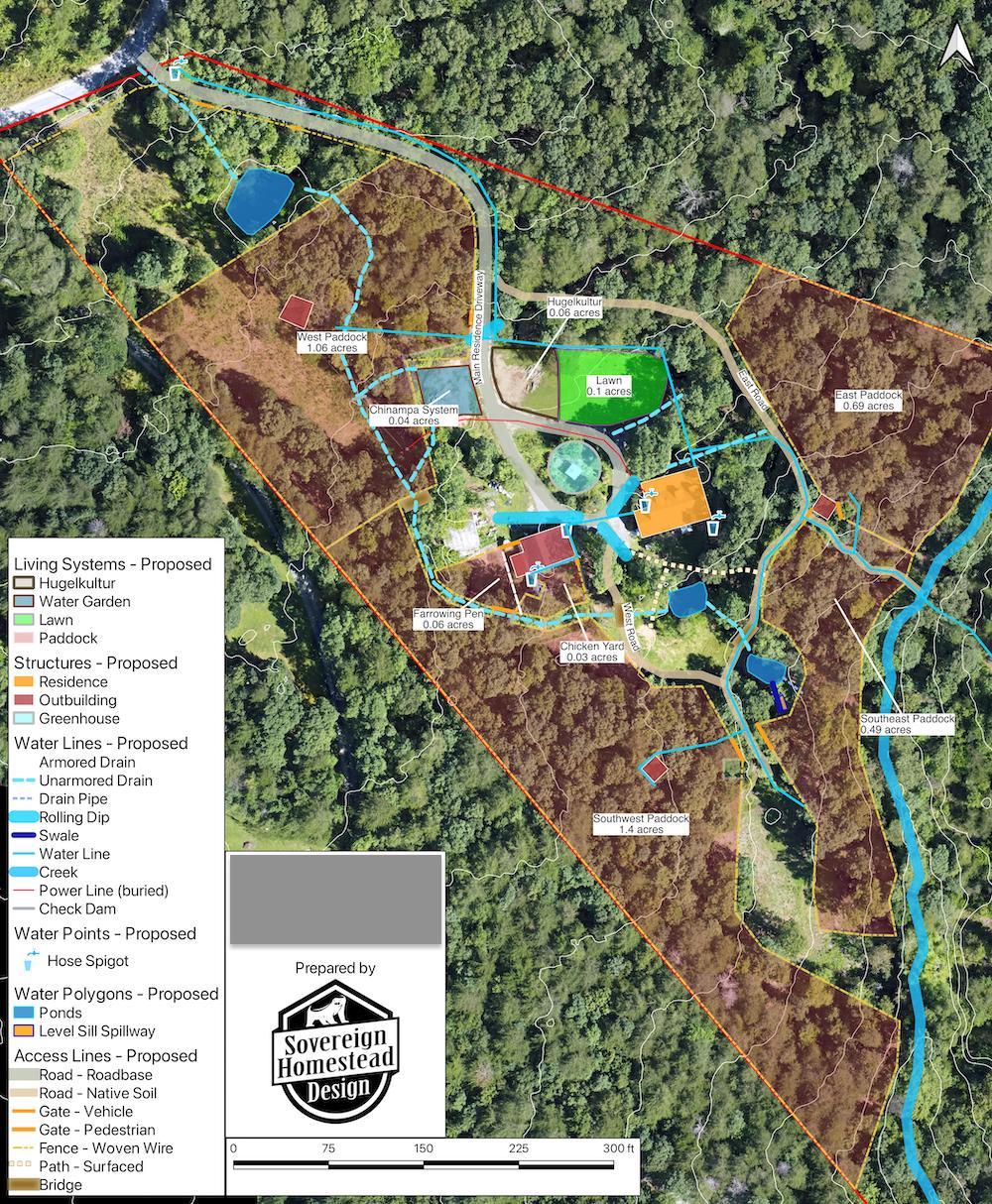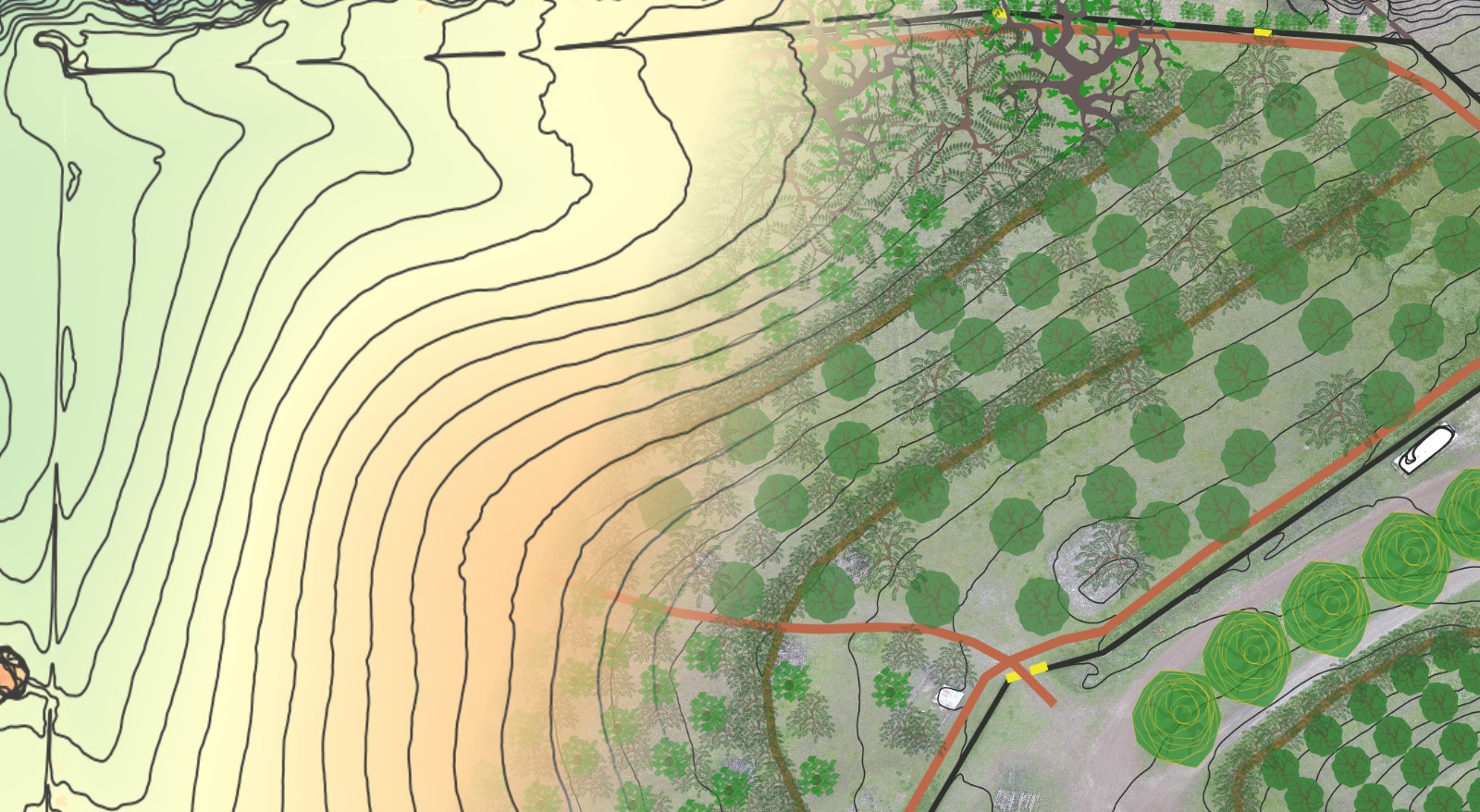
Holistic Ecosystem Design
Client Vision And Goals: To create a great environment to raise and homeschool their 4 boys as well as creating supplemental income streams from the land through low-input systems such as a silvo-piggery, family chicken flock, diverse fruit plantings, plant stock nursery and mushroom cultivation. These systems will also provide for a significant portion of the family’s dietary needs in alignment with their standards for high-quality, ethically-raised food.

Design Elements
- Water
- Remodeling of existing small ponds to increase storage volume and enhance productivity, including perennial aquatic vegetation to serve as supplemental feed for the pigs.
- Energy dissipation structures such as small zuni bowls to dissipate the energy of high-velocity flows within the incised drainage channel to prevent further incision, top soil loss and dehydration.
- Location of livestock water lines along proposed access tracks serving the various livestock paddocks.
- Drainage features including rolling dips, armored and unarmored drains to move water away from the foundations of existing structures and into appropriate drainage structures or storages.
- Access
- Enhanced vehicle access to the rear of the main residence and across the perennial creek into the back half of the property.
- Vehicle access also to serve proposed pig paddock locations to facilitate loading/unloading of material and livestock.
- Patterning for permanent fencing and livestock gates for pig rotation paddocks.
- Enhanced vehicle access to the rear of the main residence and across the perennial creek into the back half of the property.
- Shelter
- Locations for permanent pig shelters to be constructed from site-sourced logs such that the fewest number of shelters would serve the greatest number of paddocks.
- Living Systems
- Silvo-Piggery: A silvopasture-based system (the integration of tree crops and animal grazing systems) designed to both enhance livestock habitat (shade, windbreak) and greatly increase the number of calories produced per acre per year for the Meishan pigs being raised on the property.
- Multi-yield fuelwood and livestock fodder production using coppicing and pollarding to maintain silvopasture blocks.
- Chinampa-style water gardens to work with the existing boggy area on the west side of the Main Entry Driveway and receive run-off from the driveway.
- Hugelkultur gardens on the east side of the driveway utilizing the abundant woody material present on the property for low-input permanent raised garden beds.
- Silvo-Piggery: A silvopasture-based system (the integration of tree crops and animal grazing systems) designed to both enhance livestock habitat (shade, windbreak) and greatly increase the number of calories produced per acre per year for the Meishan pigs being raised on the property.
Existing Conditions vs. Design Map


Map Call Outs
Water Harvesting Earthworks & Site Drainage Re-patterning
- Rolling Dip – a rolling dip was installed to transit surface run-off across and off the main driveway into the chinampa water garden. This decreased the amount of surface run-off that would have to be redirect by the diversion berm lower in the landscape away from the house foundation.


- Diversion Berm – a shallow 100′ long diversion berm was installed to intercept surface run-off that would normally pile up against the house foundation and create a 6″ deep pool at the main entrance. Now this water is passively routed around the house and discharged away from the foundation.
- Driveway Re-grading – The lower tear-drop sections of the driveway were re-graded to improve drainage and prevent pooling against the garage building. Water was patterned to flow directly into the second pond behind the house.
- Flatland drain – a flatland drain was installed in the future pig farrowing yard to improve drainage and eliminate puddling in this area. The drain was connected to the existing drainage ditch that feeds the second pond in the system. Flatland drains are utilized to drain areas that typically have a slope of 3% or less.
- Chinampa-style water garden – the foundation for this living system consists of a primary canal and three auxiliary canals were dug level with one another to create an ‘E’ shaped lake, into which the drainage ditch water will be channeled. Excess water will route back to the drainage ditch at the southwest corner of the system. The fingers of land in between each of the canals will be planted to annual and perennial kitchen garden crops. The growing areas will self-hydrate from the canals, and the fertile soil that builds up in the canal bottoms can be harvested every year to renew fertility for the growing areas. Learn more about chinampas and their incredible history HERE.
- Pond remodel and sealing – the third and lowest pond in the system was remodeled, enlarged and re-sealed with a clay diaphragm. A level sill emergency overflow spillway was installed to handle discharge in excess of what the 6″ trickle pipe will handle in most conditions.




- Rough timber bridge construction – a timber bridge was constructed to provide foot and occasional vehicle access to the lower meadow, food forest and pig paddocks over the drainage ditch feeding the remodeled pond. Timbers were sourced on site from those removed for the enlarged pond footprint.

Slideshow: First Rain Event After Completion





















