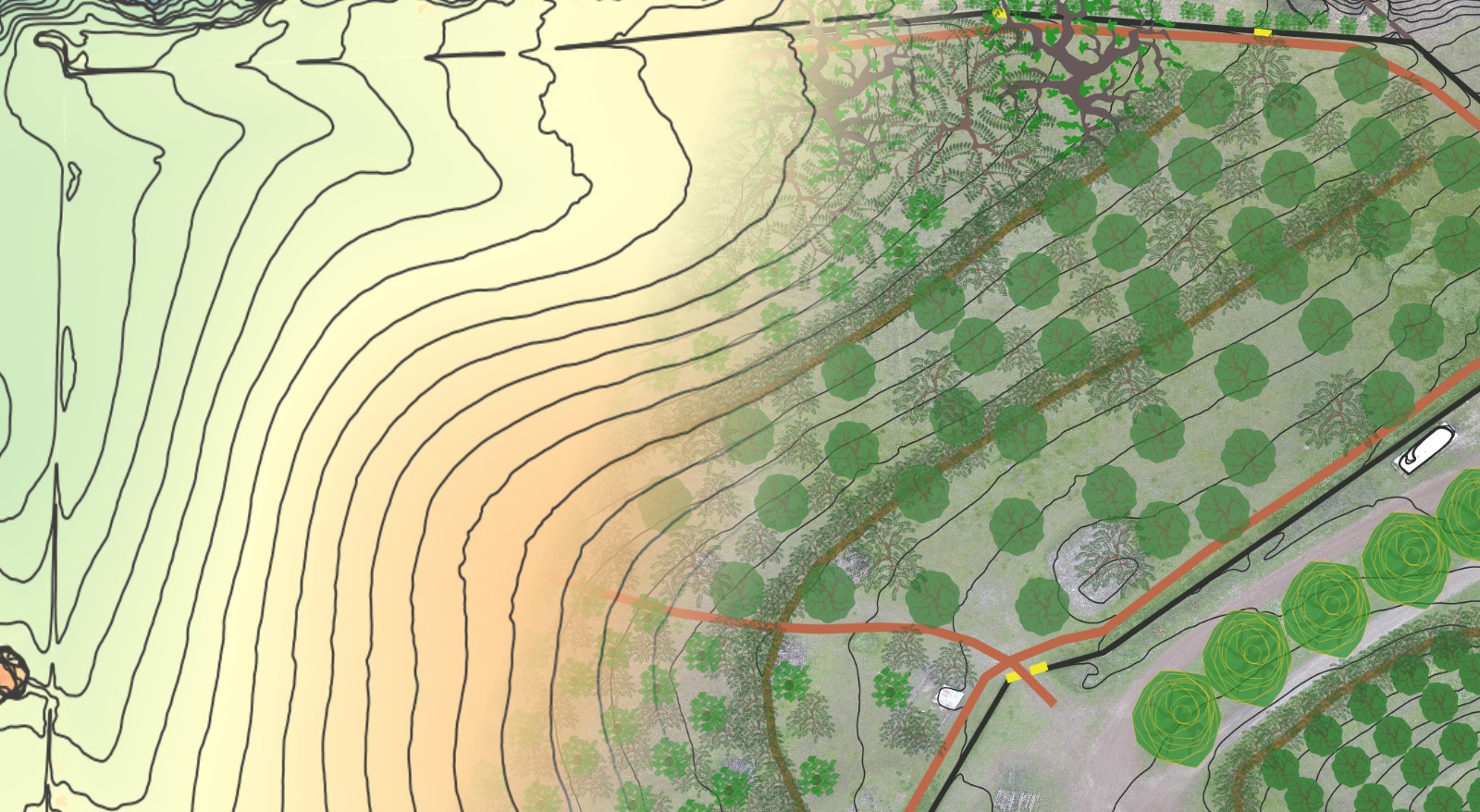
Mainframe Water & Access Design
Location: Huasna Valley, CA
Land & Climate Characteristics: The ~45 acre property constitutes the majority of a primary valley opening to the northwest. The landform is defined by approximately 36 acres of steep oak woodland, 6.5 acres of open meadow bottom land, and 3.6 acres of mature oak woodland located in the flatter areas. The property has ~560′ of road frontage and over 1000′ feet of seasonal drainage that runs through it before reaching Tar Spring Creek. The entire Huasna Valley has a long history of cattle and sheep ranching, and cattle still have access to the property. Soil fertility and water retention capacity are low. The site is influenced primarily by marine air for most of the year. The valley is home to deer, turkey, and wild pigs.

Clients Goals and Vision: Developing a holistic water harvesting plan that worked with required access routes to three proposed home sites.

Mainframe Water & Access Design Elements
- Water
- Design of a comprehensive water patterning and passive water harvesting system that will infiltrate all of the water generated by the native catchments to feed future orchard and food forest plantings.
- Access
- Access routes designated to each of the three home sites, patterned for low-maintenance and 4-season function around proposed water harvesting elements.
- Structures
- Structural orientation and siting for three future residences.
Design Map Call Outs










