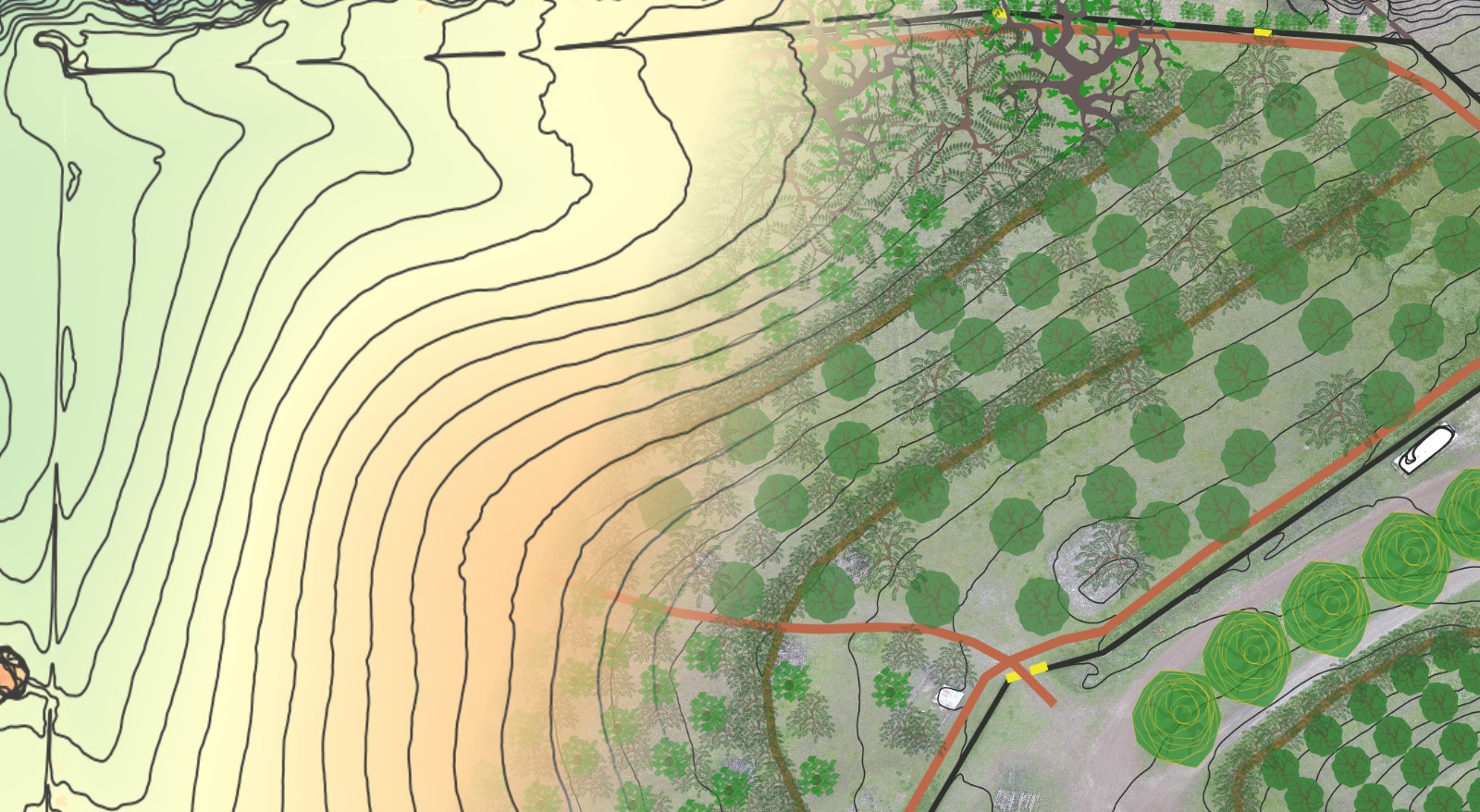
Mainframe Design
Location: Arroyo Grande, CA
Land & Climate Characteristics: 15.53 acre property sits atop the toe of a primary ridge, and is effectively isolated from other parts of the surrounding watershed. The property had over 7 acres of fenced pastures with heavy clay soils, as well as some steep eroding slopes and gullies, along with an existing but stunted home fruit orchard. In an average rain year (19.4″) the property has over 8 million gallons of water fall on it, of which greater than 60% is lost to run-off and rapid evaporation due to compacted soils.

Client Vision And Goals: The Pfleeger family envisions creating a living and working homestead that is a community gathering spot, thriving farm, artist retreat center, and natural capital resource base to support themselves and others.
Design Elements
- Water
- Passive water harvesting earthworks including a terraced orchard system to maximize infiltration of available rainfall.
- Installation of rolling dips to move water off drivable surfaces into infiltration basins and swales to irrigate growing systems.
- Design and installation of off-grid solar-powered irrigation systems for tree establishment across the broad acre areas.
- Access
- 4-season vehicle access throughout the main pasture blocks.
- Living Systems
- Windbreaks, viewscreens and native habitat guild plantings.
- Biological erosion prevention with vetiver grass.
- Silvopasture system for creating a year-round “food source”grocery story for grazers” for ruminants, pigs and horses with a range of climate appropriate livestock fodder trees.
Design Map Call Outs
Implementation
Orchard Retrofit
Terracing, water harvesting earthworks with linked road cross drains, irrigation system and vehicle access.


Market Garden & Associated Water Harvesting Earthworks
Market garden with linked swale system.































