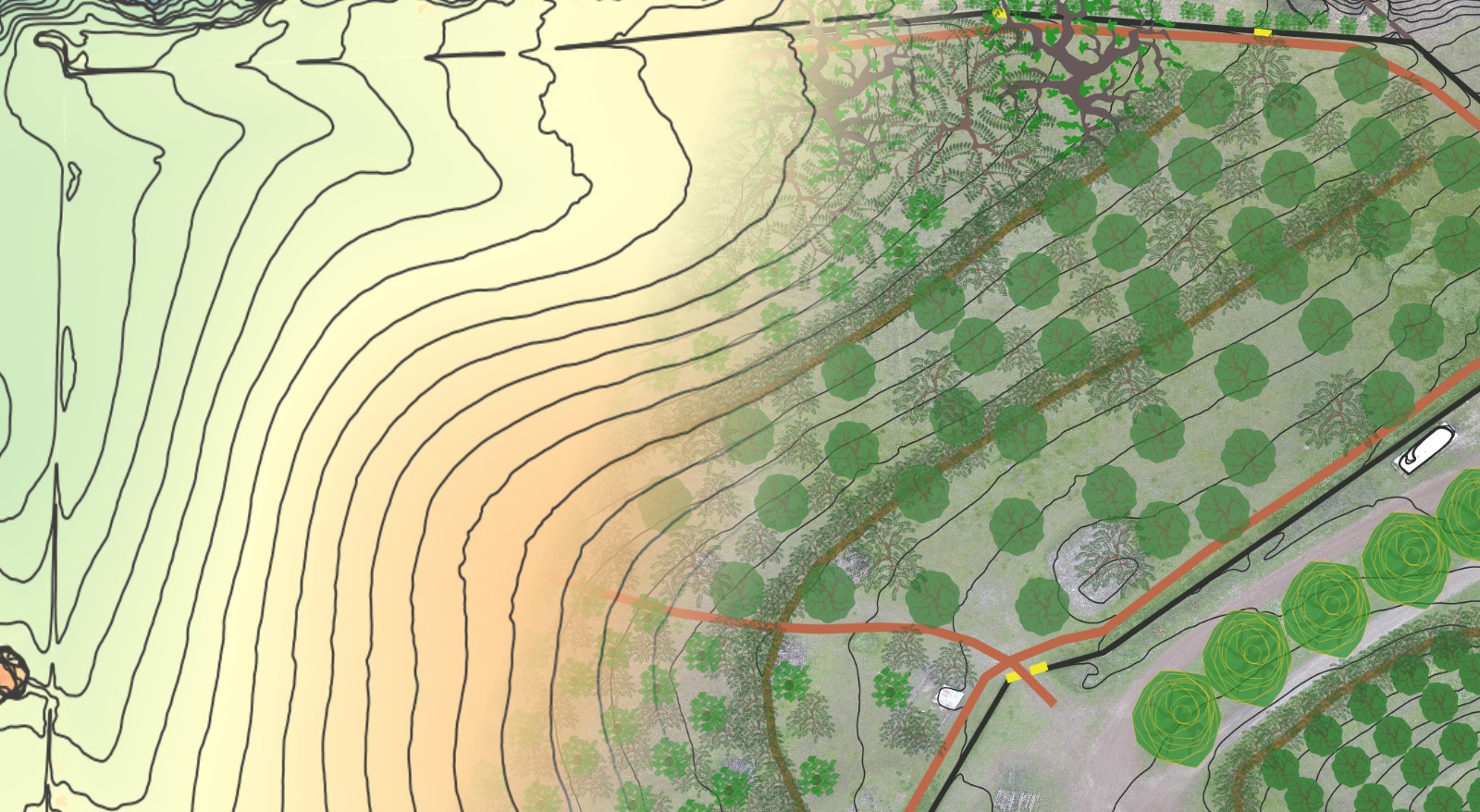
Mainframe Design
Location: Yelm, WA
Land & Climate Characteristics: 82 acres of formerly clear-cut timber land with a predominantly north-facing aspect and an average slope of 9% (range 3% to 75%) that descends to the flood plain of the Deschutes River. Most of the property covered in 30 year regrowth primarily consisting of Douglas Fir, maples, alders and cedars. Soils are very sandy and stony with very sharp drainage and low organic matter. Average rainfall of 52.4 inches per year, with approximately 117 million gallons of water landing on the property per average rain year.

Client Vision And Goals: The clients are working to lay the groundwork for an intentional community of 4-6+ households that is generative from the ground up. Key focal points of this vision include:
- Developing and practicing ways of living and working together that enable people to thrive in the resource-constrained future we are all living into,
- Growing substantial amounts of food, fuel, and medicine on-site,
- Increasing soil health and fertility, water holding capacity and overall biodiversity and productivity of the landscape,
- Developing multiple on-site enterprises that provide a high quality of life for HHC community members while improving ecological function, and
- Sowing the seeds for and nurturing an environment that supports intellectual and spiritual growth.
Design Elements
- Water
- Passive water harvesting earthworks including a terrace system adjacent to the current Main Residence (future Community Hall) and pond sites in the midsection of the property.
- Spring water collection system, and storage tanks and cisterns for well/spring water and roof-generated run-off.
- Log crib stabilization to repair erosion on a forest road edge.
- Natural Swimming Pool in future community recreation area.
- Access
- Decommissioning of certain overly-steep perimeter road segments to vehicle traffic and recommissioning of an old logging road for better access to the lower northeast corner of the property.
- Footpaths and ramps connecting different terraces in the community garden areas.
- Shelter
- Location and evaluation of 7 potential future homesites for the hilltop village.
- Conversion of the current Main Residence into future Community Hall.
- Observation deck overlooking the terrace gardens
- Storage for equipment, tools and food.
- Construction of a 4-season cold-climate passive solar greenhouse.
- Permanent chicken coop and various fencing recommendations for livestock and plant protection.
- Living Systems
- Livestock recommendations and climate-appropriate nutrient cycling systems.
- Food production systems including annual and perennial gardens, multi-species orchards, mushroom log yard.
- Coppice fuelwood and livestock fodder tree production.
- Energy
- Context specific systems for cooking, space heating and cooling and water heating, predominantly focused on passive solar design clean wood-burning tech.




Design Map Call Outs









