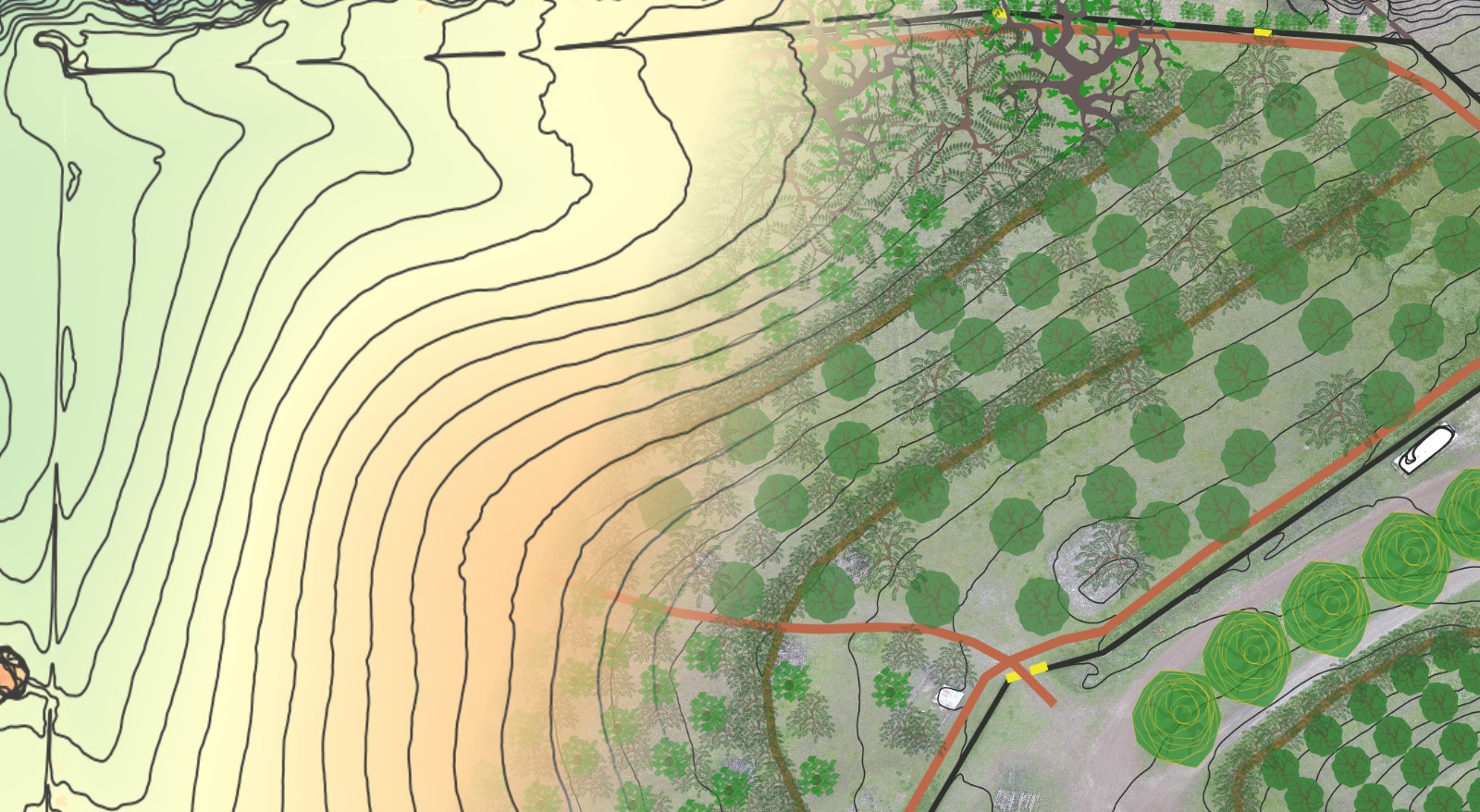Your cart is currently empty!

Mainframe Design
Location: Traverse City, MI
Land & Climate Characteristics: The 147 acre parcel slopes downhill from south to north with an elevation change of ~125′ end to end. The neighboring properties surrounding this parcel were at one time all one large parcel. The land has a long history of logging and farming, and at one point was entirely clear cut during the peak of the logging industry in the county beginning in the1870’s. The climate (USDA Zone 6a) and proximity to large water bodies (Lake Leelanau and Lake Michigan) supports a large cherry orchard industry, as well as pears and various other stone fruits. Most of the native top soil is gone, and low soil fertility characterizes many of the current plant assemblages working to recolonize the formerly open fields. The soils are primarily a sandy glacial moraine with a very high infiltration rate.

Client Vision And Goals: The Human Nature School core team and community of families evision a concept eco-village and nature connection center on a 147 acre property that the school is looking to make its future home. The design was based on ~ 85% of the land being managed as wild commons (the classroom where HNS programs are held), ~ 10% for regenerative agriculture and ~ 5% as village for residents, instructors and full time staff. The HNS vision seven generations hence imagines an intact culture, rooted in place, with a strong ethic of stewardship and care-taking for the natural world – one in which humanity is an essential and full participant.
Design Elements
- Water
- Four-seasons low-tech potable water-purification system.
- Green septic and greywater systems.
- Natural swimming pool.
- Access
- Access road improvements and routing, overflow event parking, fire vehicle access, pedestrian foot trails and more.
- Shelter
- Facilities for hosting programs (lodge, indoor commercial kitchen, barn, outdoor classroom, toilet facilities, well).
- Small cabin homes for year-round residents.
- Village facilities (outdoor kitchen, bath house, composting toilets, shop).
- Living Systems
- Silvopasture agroforestry zones planted for animal and human yields.
- Village garden, greenhouses and food forest.
- Energy
- Energy generation (solar PV, biogas, coppice fuel wood) and wood-based heating systems
Design Map Call Outs








Community Design Presentation









