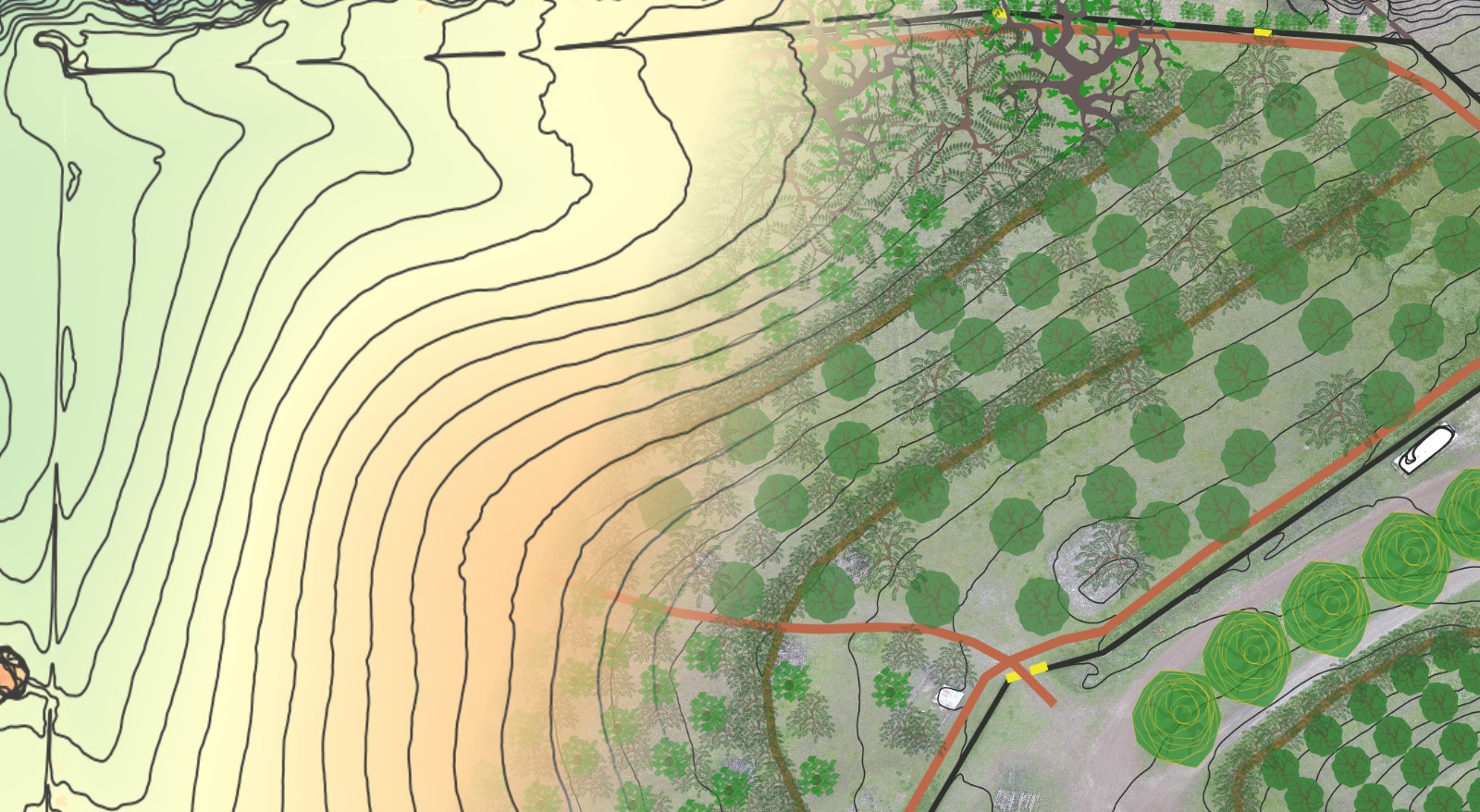
Mainframe Design
Location: Paso Robles, CA
Land & Climate Characteristics: The 13 acre parcel is draped across two adjoining valleys with a large toe slope squarely in the center of the wedge. There are 123 acres of watershed above the property that pattern into its two valleys. The ridges are quite steep, with grades exceeding 60% in numerous places. Soils are very fragile and shallow, with a very low water-holding capacity and high susceptibility to run-off. The properties surrounding the Brigham Ranch grow wine grapes and graze cattle seasonally. The property has some remaining trees, though many have died in recent years due to ground squirrel pressure and drought.

Client Vision And Goals: The Brigham family envisions creating a living and working homestead that supports a thriving family, community, and on-site woodworking business Jory Brigham Design. Key aspects of this vision include developing a sanctuary for residents, guests, and workshop attendees that is nourishing to the mind, body, and spirit and segregated from the business activities on the property; increasing the functionality of the woodshop and milling area, improving sound buffering for nearby neighbors; providing overnight accommodations for workshop attendees; growing a natural capital resource base to support themselves and others; and providing learning opportunities for themselves and their children to steward the landscape in a healthy way.

Design Elements
- Water
- Passive water harvesting earthworks including pocket ponds, greywater swales, stone weirs and Zuni bowl for maximizing water infiltration, halting erosion and feeding productive perennial growing systems.
- Roadway re-grading and rolling dip installation to halt driveway erosion
- Natural swimming pool in future community recreation area.
- Access
- 4 wheel drive and 2 wheel drive vehicle access routes, walking paths from village center up to shop, access to proposed guest accommodation sites on hillside below shop.
- Shelter
- Structural orientation and siting for future ADU unit, with protected courtyard and attached pond.
- Backyard “Village Heart” area for hosting large groups – elements include a natural swimming pool, trellised deck, outdoor wood-fired kitchen, games area, small multi-purpose stage, a firepit and plenty of seating for late night stargazing and conversation.
- Garage conversion into bathhouse.
- Dual-chamber compost toilet systems.
- Living Systems
- Planting of fibrous-rooted grasses and CA native vegetation to stabilize the degrading roadway edge.
- Extensive tree plantings for timber, shade, windbreaks, future livestock forage, and mast and fruit crops.
- Front yard wicking bed garden for drought-hardy food production in a small footprint.
- Diverse, perennial food production systems – including food hedges (fedges), food forests, and Zone 4 nut tree plantings.
- Energy
- Solar thermal and solar PV energy generation.

Design Map Call Outs





