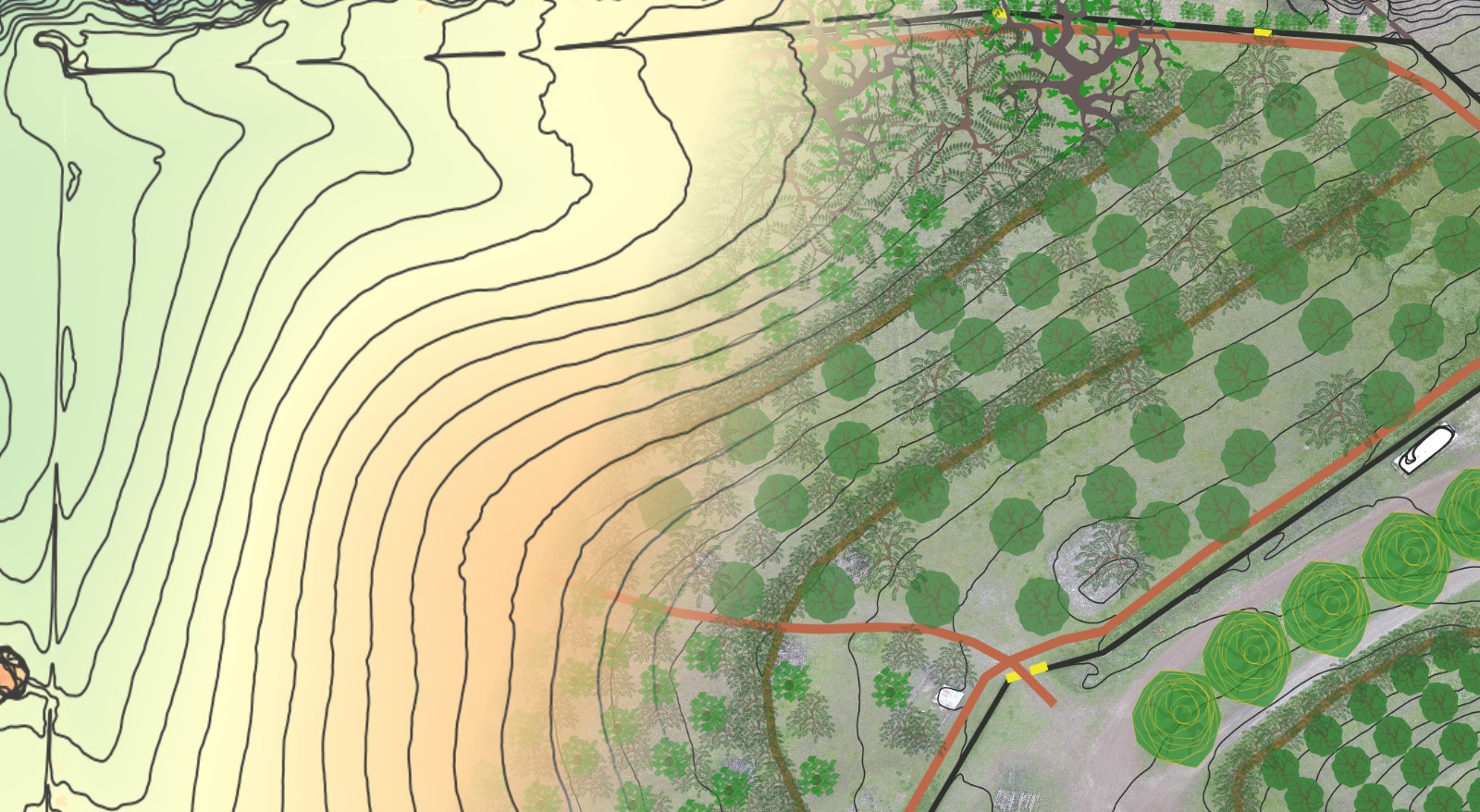
Holistic Ecosystem Design
Client Vision And Goals: To create a charming, family-centered multi-generational homestead that produces the majority of the family’s food with surplus that is bartered and sold locally. By intentionally working with nature the family aims to have a deeper connection with God, their children, food and the community in which they live. They aim to have their homestead produce many streams and forms of capital and offer a variety of nourishing foods, homemade products, health building services and life giving experiences
“This work fills us with joy and purpose, teaches our children valuable skills and the benefits of hard work, attracts abundance, brings people together and gives glory to God.” – N&J

Zones 1 & 2 Design Map

Design Elements
- Water
- Relocation of water heater and pressure tank to the attic to improve critically low pressure in the upstairs bathroom, and provide gravity-pressurized supply buffer in the event of a power outage.
- Access
- Patterning of one-way drive-through vehicle access to accommodate an on-site chiropractic business, eliminating the need for clients to K-turn to exit and traffic jams that inevitably resulted.
- Additional vehicle access to rear of property to serve a guest apartment/AirBnB rental unit.
- Mapping and patterning of additional on-property and street parking spaces to accommodate client vehicles while maintaining energetic separation with the family home.
- Structures
- Siting, orientation and split-level design recommendations to take advantage of available solar gain and minimize long-term energy inputs for heating and cooling for a building that will house the on-site chiropractic practice and AirBnb/guest cottage.
- Living Systems
- Nutrient cycling systems including vermicompost, biochar and compost tea to improve sharply draining sandy glacial soils.
- Utilizing Korean Natural Farming techniques to create a no-smell confinement chicken/duck coop for eggs and seasonal protein yields.
- Food Production: Management plan for farming their woodlot to product mushrooms and harvest other perennial foods in addition to supplying all firewood needs; contour hugelkultur beds for perennial fruit production; kitchen garden and greenhouse for seasonal annual production; dwarf fruit tree orchard to maintain usability of yard space and maintain solar access to the home during winter mornings; cold-climate poultry recommendations for eggs and meat yields; log-grown culinary mushrooms from on-site woodlot harvests.
- Privacy Screen Plantings: Located on a busy main street, the house needs some visual and acoustic screening from the road with a mixed species evergreen “fedge” (food producing hedge) designed to grow high enough to block headlights from shining into the house, but stay short enough to allow in valuable winter sunlight.
- Shade Plantings: Specific species and guild recommendations for deciduous shade trees located to reduce summer heat gain from the paved parking area and provide shade without detracting from the enjoyable summer sunset views.
- Energy
- Wood-fired cookstove to be located in the middle of the American Four Square home, utilizing the original chimney, to cook and provide for all of the home’s hot water needs. Set up uses a passive thermosiphon to the water heater and pressure tank in the attic to maintain constant hot water.
Existing Conditions vs. Design Map – Whole Site



