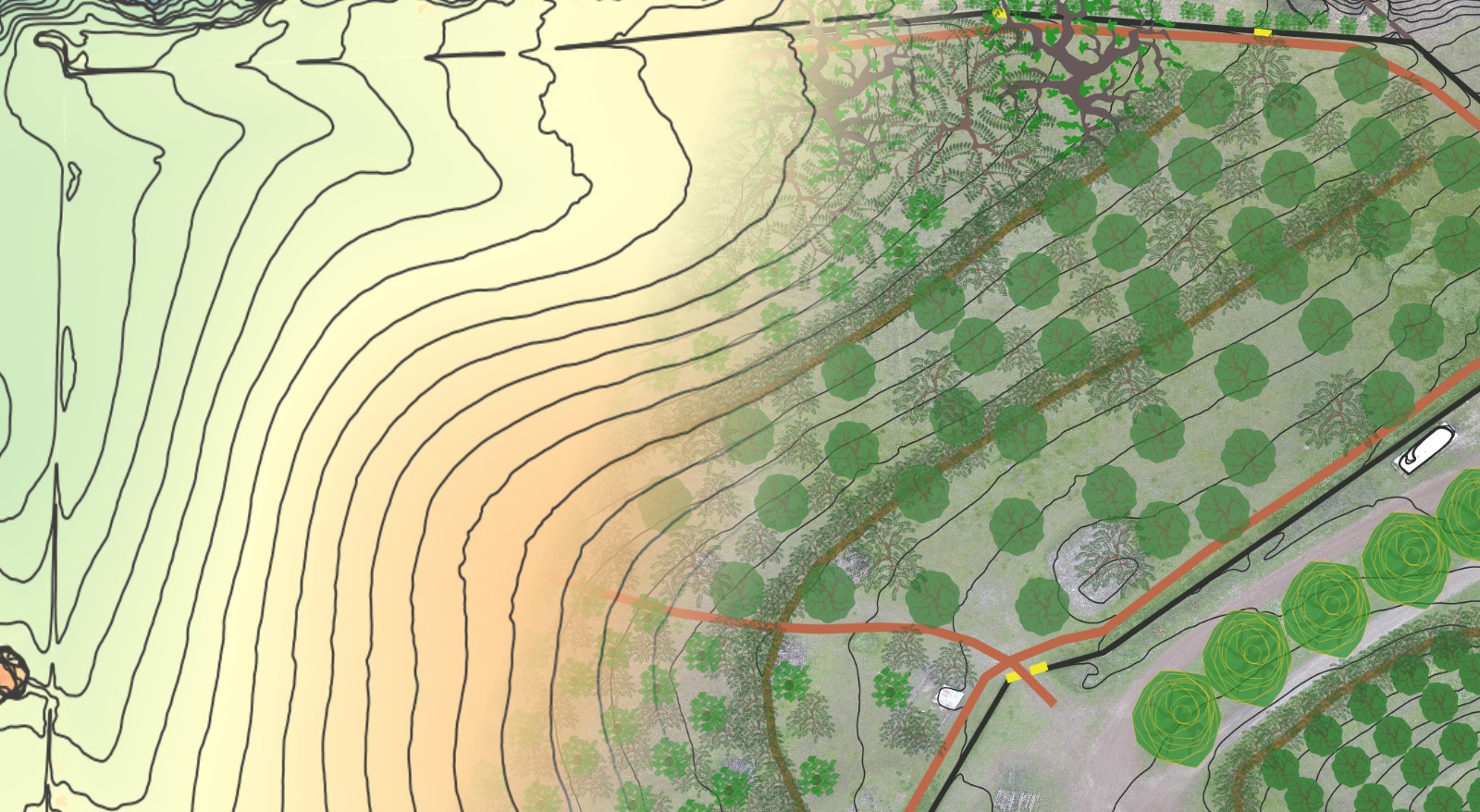
Mainframe Design
Location: Atascadero, CA
Land & Climate Characteristics: The 47 acre property is poised atop a coastal mountain range and located in a verdant valley bowl. A spring flows year round through the property, and two old constructed ponds currently sit in the creek run. The property is adjacent to a 400+ acre parcel, portions of which the FEF team manages for growing calendula – a key ingredient in several of the skin care products produced by their company All Good. The site is influenced by both coastal and inland climates given its position atop the mountain range. Wildlife is abundant and varied, and the site is largely surrounded by native chaparral and mixed oak forest.

Client Vision And Goals: The client’s goals included developing a holistic plan that would enable organized and effective implementation of the many fun and creative elements they would like to see nestled within their home landscape. A retreat center for small group work also featured prominently in the design.

Mainframe Design Elements
- Water
- Natural swimming pool adjoining the main residence and communal areas, and terraces for enhanced access, planting space and water infiltration below the main residence.
- Access
- Access road improvements leading into the property to enhance drainage and decrease the currently high maintenance load.
- Miles of trails for hiking and biking for guests and residents.
- Structures
- Facilities for hosting programs including campsites and glampsites, retreat center lodge and communal meeting areas, ceremonial space and communal kitchen and bathhouse facilities.
- Retrofits to existing straw-bale greenhouse used for drying calendula to increase efficiency and function.
- Living Systems
- Chicken yard with integrated fodder trees for feeding poultry.
- Energy
- Integration of existing solar PV array with a battery bank for grid-independent function.
Design Map Gallery






