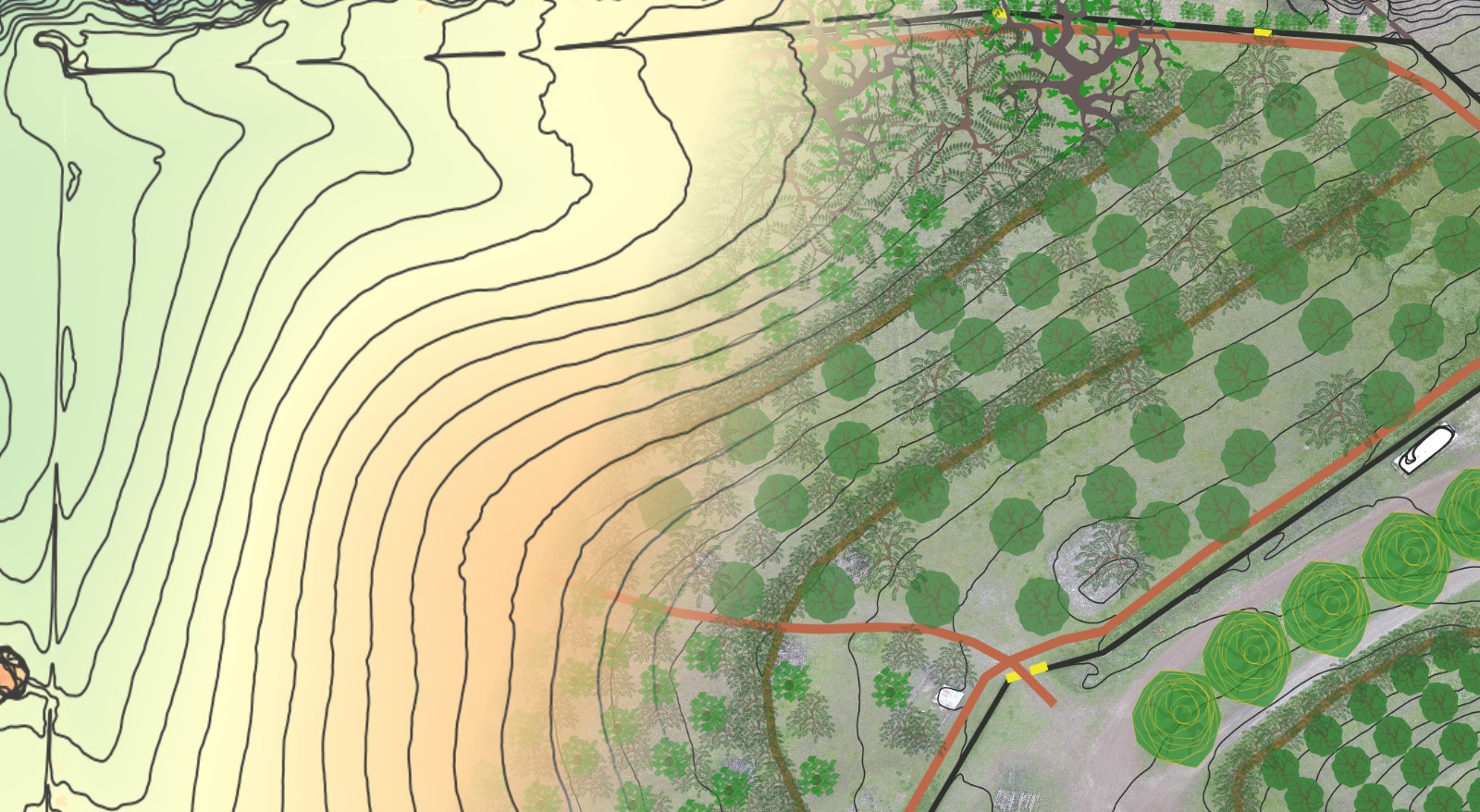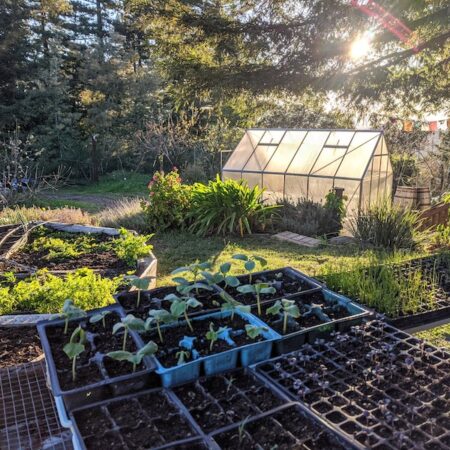Description
Homesteads succeed or fail based upon how well integrated your productive systems are with each other and the land.
Designing your homestead gets a whole lot easier when you have a base map with contour lines spaced at intervals that are appropriate to your design context and scale.
Contour maps provide the big picture of how:
- Water is moving through your property – quickly and easily identify the areas where water flows should be re-patterned to optimize the productive capacity and decrease the annual maintenance of your entire property. Optimizing water is the unfair advantage that almost all landowners leave on the table – get your whole-property slowing, spreading and sinking water into its soils and a whole world of options will open up!
- Access for vehicles, animals and people should be retrofitted, adjusted or installed to maximize 4-season functionality while simultaneously minimizing annual and lifetime maintenance costs. Functional, low-maintenance access is based on a holistic understanding of how water moves across your property.
- Structures should be sited, oriented and co-located to maximize energy efficiency, functionality, security, and enjoyment while minimizing maintenance, heating and cooling costs, and initial cost of construction (if building new). If you inherited existing structures, understanding their place within the landscape and the natural energies they are subjected to because of it will help you select the most appropriate retrofits to make them more energy efficient and functional for your needs while decreasing long-term maintenance.
- Living Systems should be selected, established and managed to optimize yields and minimize inputs. This is where the rubber meets the road in making your homestead a sovereign homestead. What kinds of yields does your homestead property need to produce to provide for your Highest Quality of Life? What are the species (plants, animals, fungi etc) that will thrive based on what the land is trying to become? How can you select and pattern them so that the products and wastes of one are food for another? The process of developing your own sovereign base of production starts with having a complete understanding of what you are working with – and this starts with the shape, slope, and aspect of your land.







